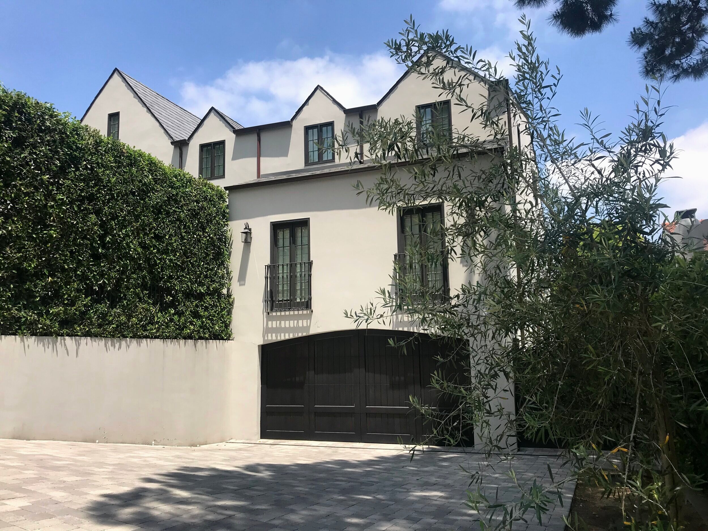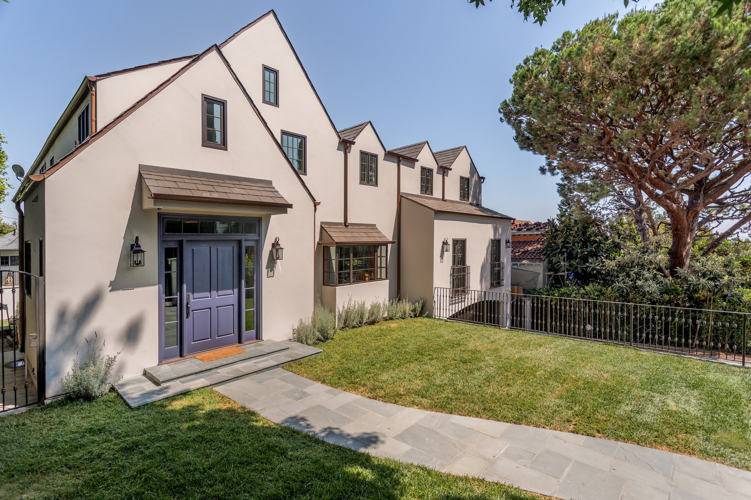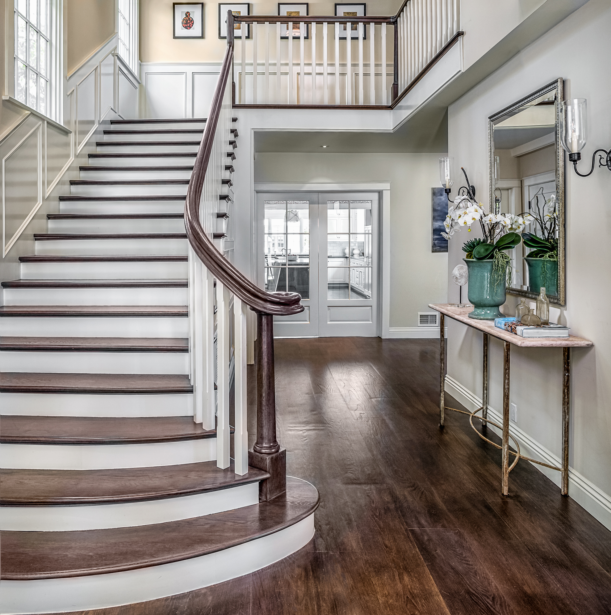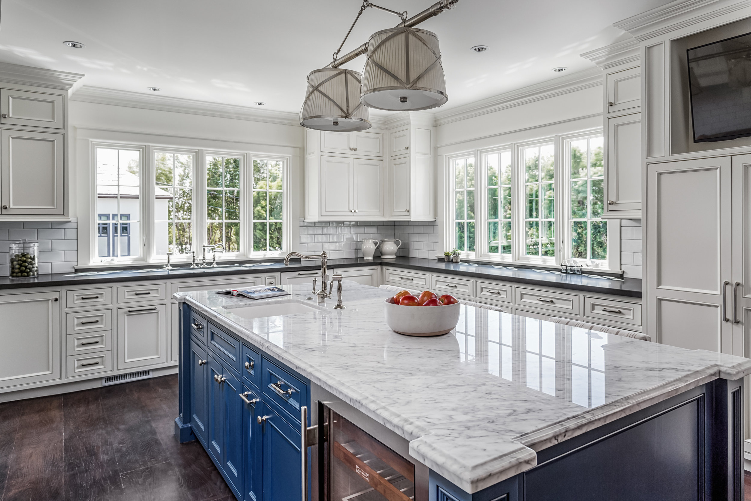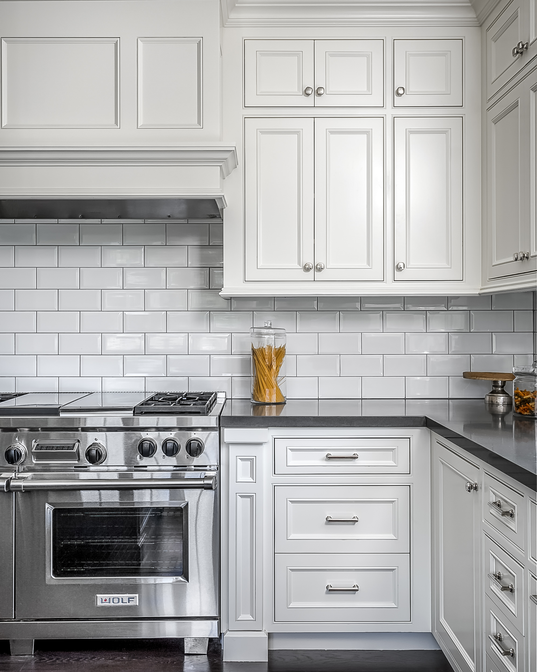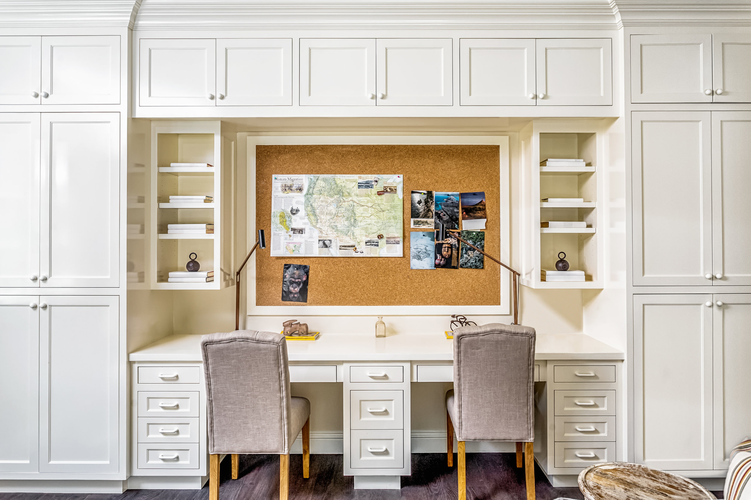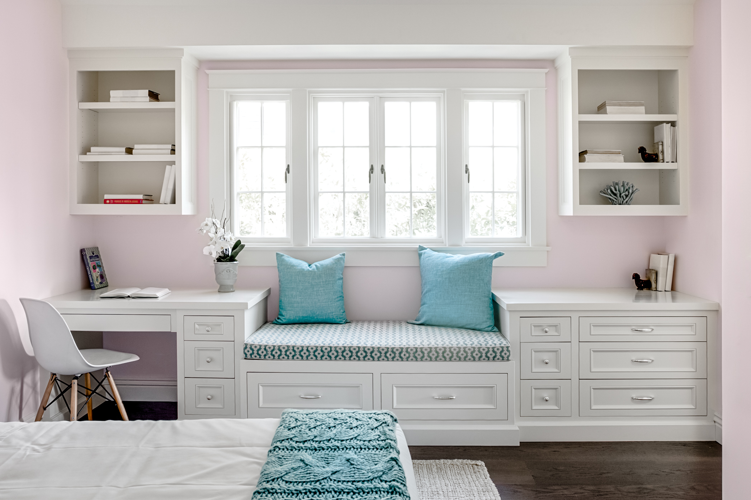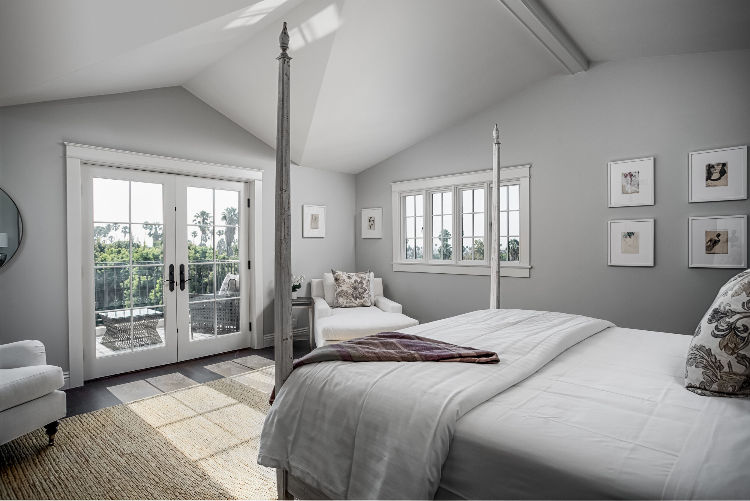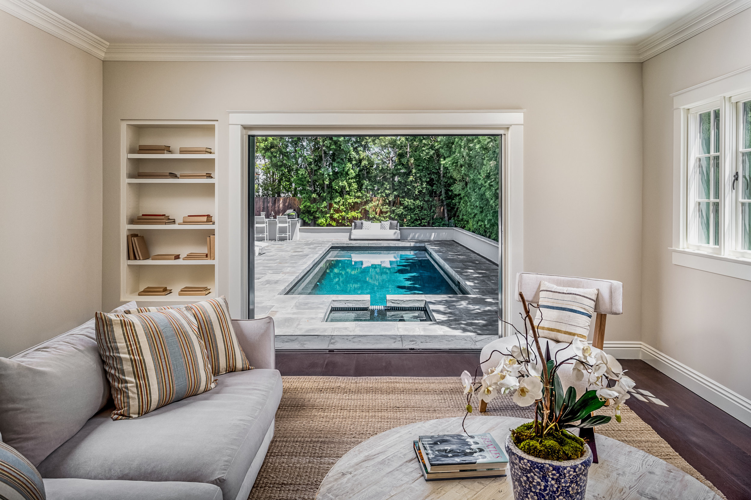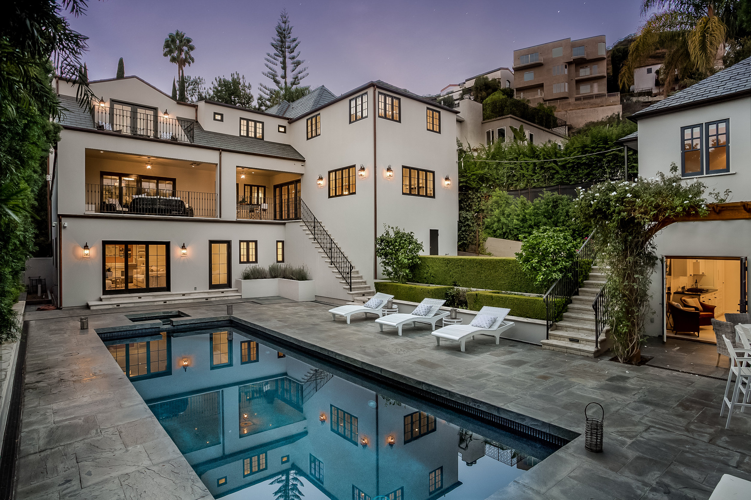English Manor
While the original home was already stately at 4,000sf the addition of a 2,000sf wing gave this project a much stronger presence on the street. Taking cues from the original structure and the vernacular of English manors, we developed the language of steep roofs and dormers that give the house its distinct style. Hand-troweled stucco, copper gutters, and a slate roof add to the old-world quality of this modern home. The interiors were rearranged to create a suite of open living spaces from indoors to outdoors and several bedroom suites suitable for a large family.
6,000 SF
Completed 2015
