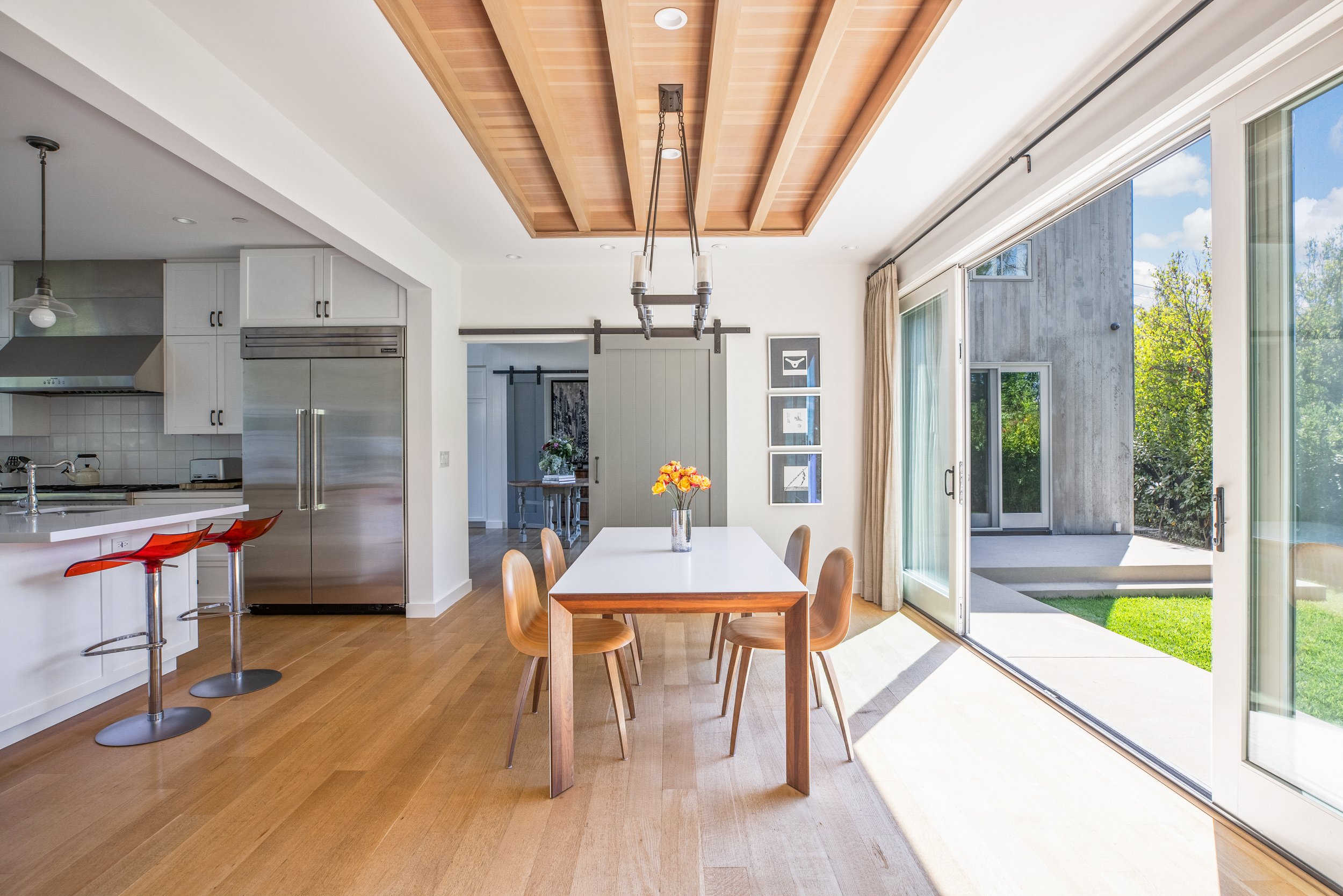House on a Ravine
This house at the end of a quiet cul-de-sac faces a natural ravine in the midst of Los Angeles, offering a rare blend of urban convenience and tranquil seclusion. The clients asked us to conceive their home from the ground up as a bucolic oasis in a bustling city—a retreat where they could escape the fast-paced rhythm of daily life and reconnect with nature.
To achieve this vision, we designed a space that seamlessly integrates with its surroundings, using clean lines, expansive windows, and an open layout to invite natural light and showcase the beauty of the ravine. Warm natural materials, such as wood, stone, and organic textiles, complement the serene atmosphere, creating an inviting and harmonious environment.
The home is thoughtfully arranged to accommodate the needs of a young family, with open communal areas for togetherness and private spaces for rest and reflection. Sustainable features, including energy-efficient systems and locally sourced materials, further align with the family’s desire to live in harmony with their environment.
3,400 SF
Landscape Design by Dan Garness
Photography by Anthony Barcelo













