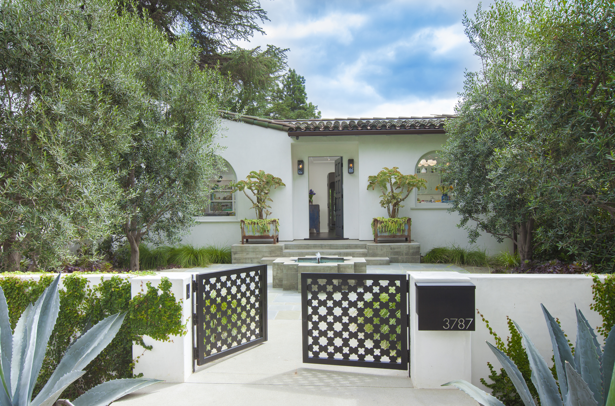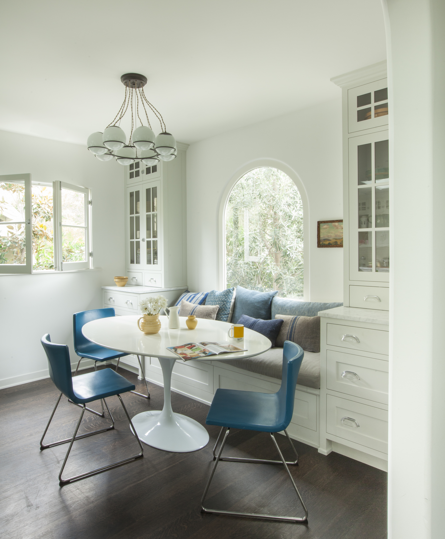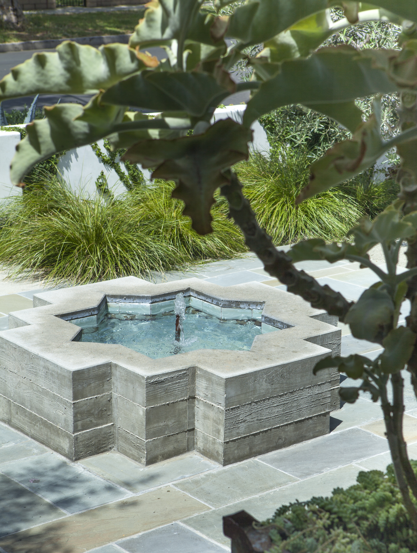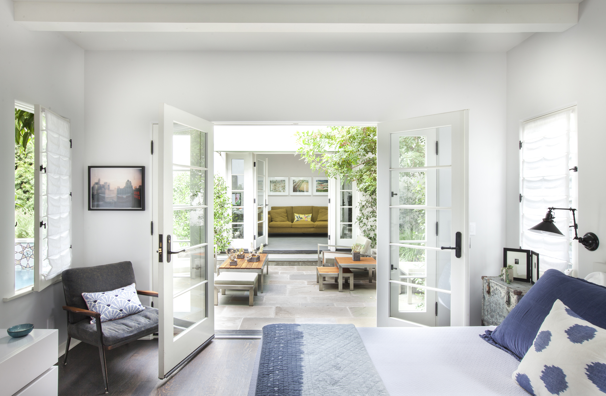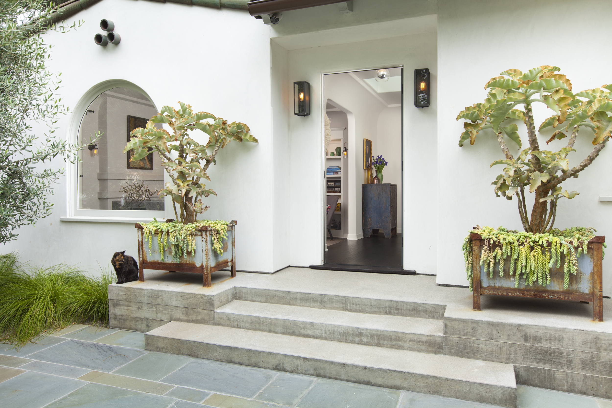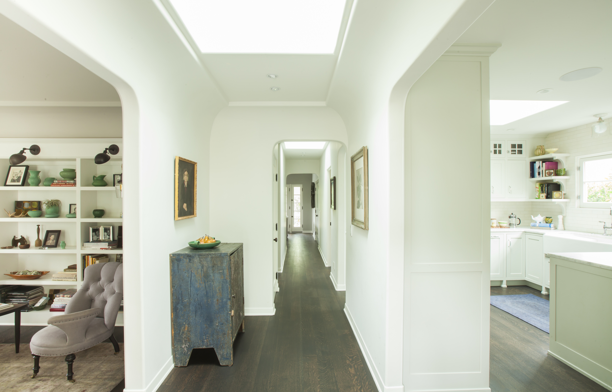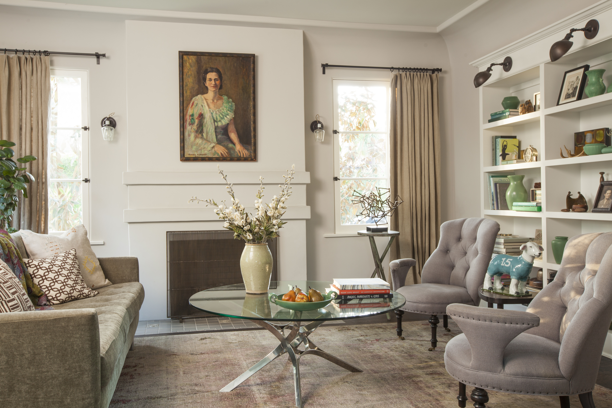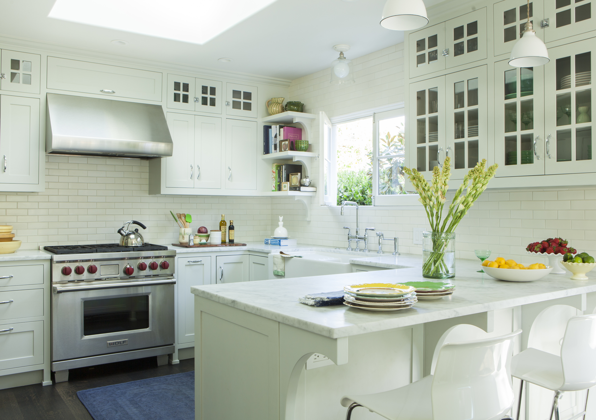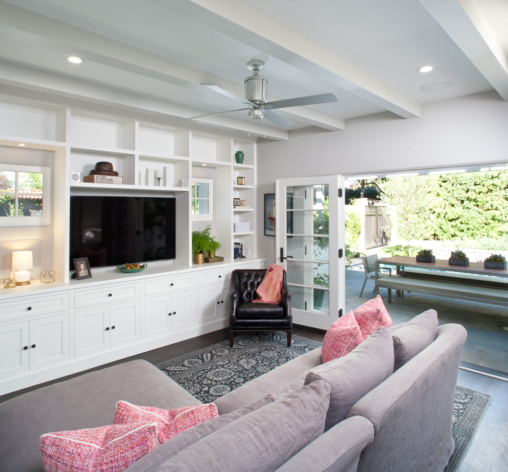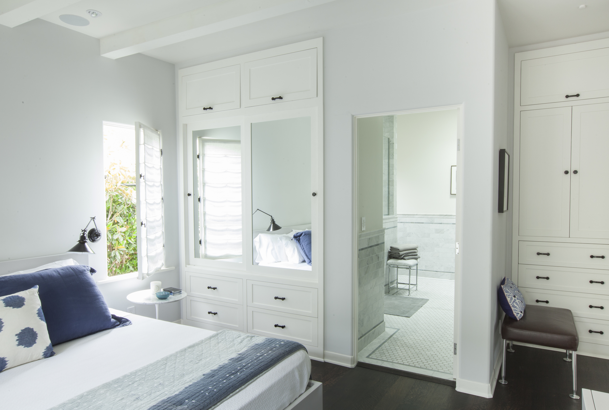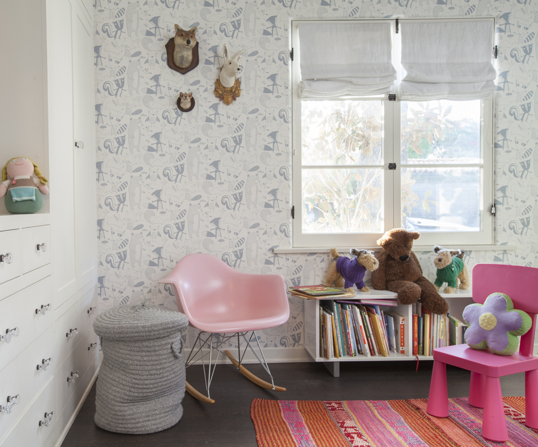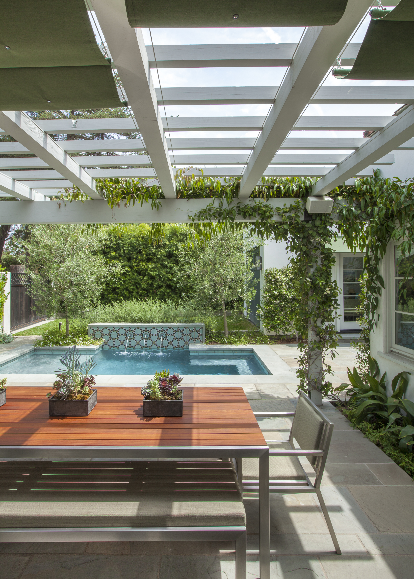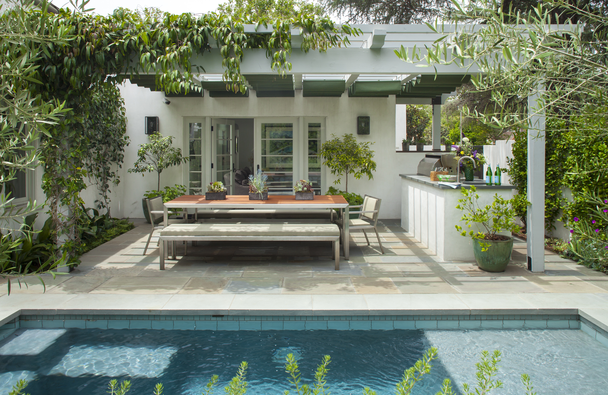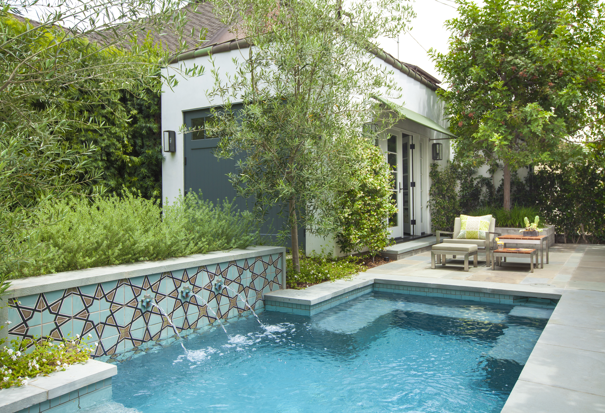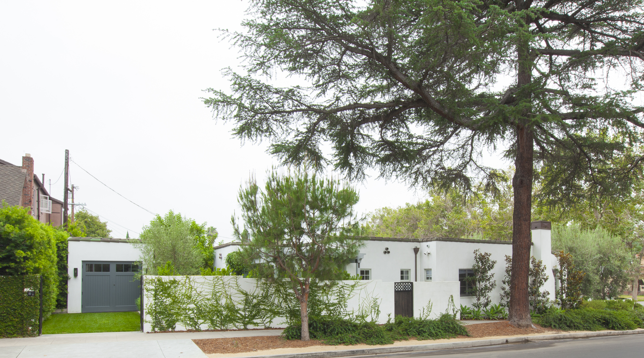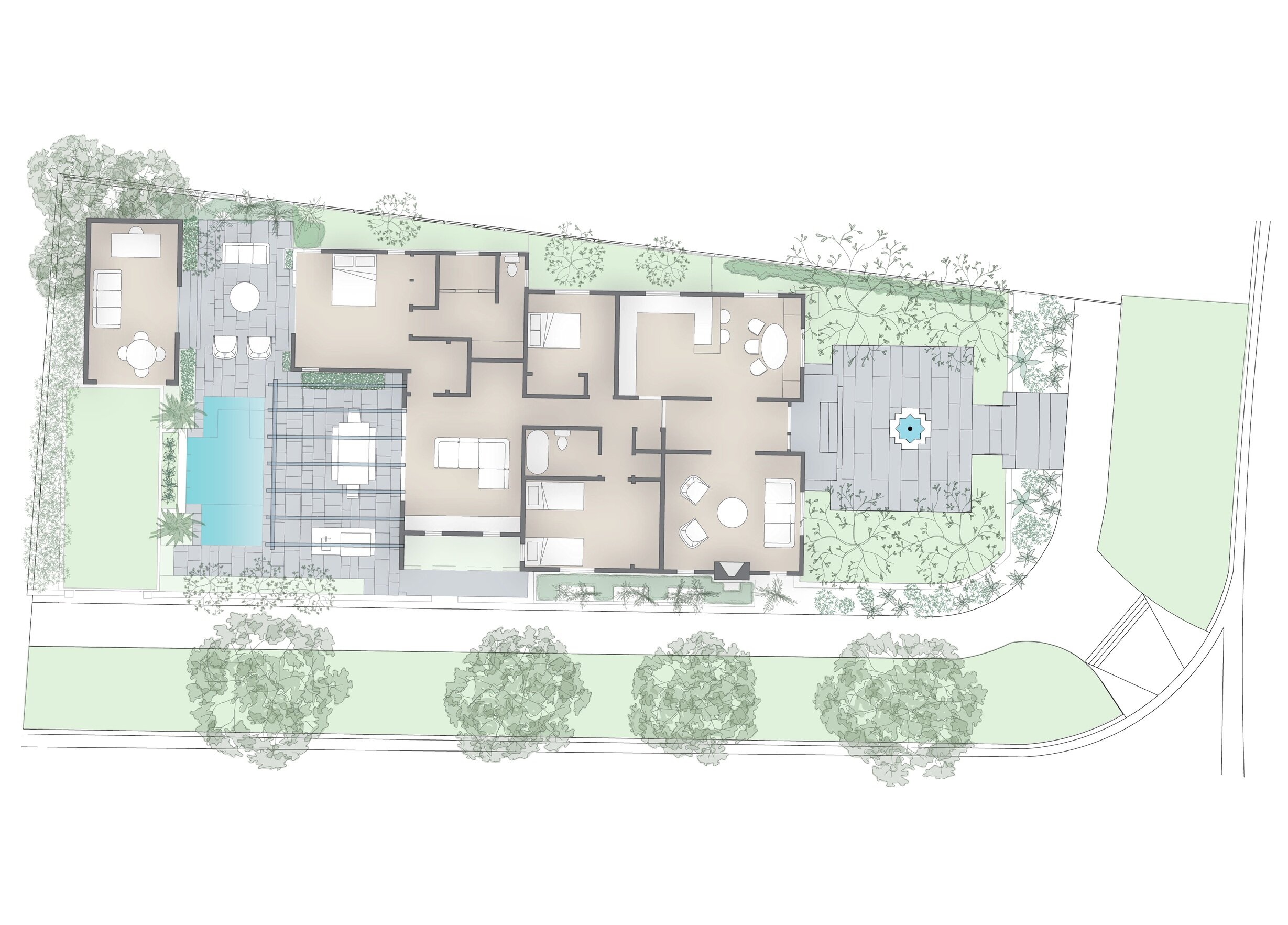Spanish Bungalow
When we began this project, the small 1921 Spanish-style bungalow had been stripped to the studs and then abandoned by the previous project team, becoming the neighborhood eyesore for over a year. The owner originally asked to get the project back on track with a new team, but after we offered a few suggestions, he agreed to a redesign. As the creator of the TV series The Queer Eye, he too shared in creating this urban oasis.
The remodel included an addition to the front of the house, which allowed us to reconfigure the prior central dining room and galley kitchen into an entry space as well as a kitchen and dining room. To the rear of the house, we added a family room along with an outdoor covered dining area and an adjacent master suite which opens to views of the landscape. A single-car garage, which had been grandfathered in from the original house, was built at the end of the property with a driveway. When landscaped with the grass-filled paving system, this space became the play area for the client’s two twin daughters.
1400SF existing + 260SF addition
Completed 2014
Landscape Design by LGLA
